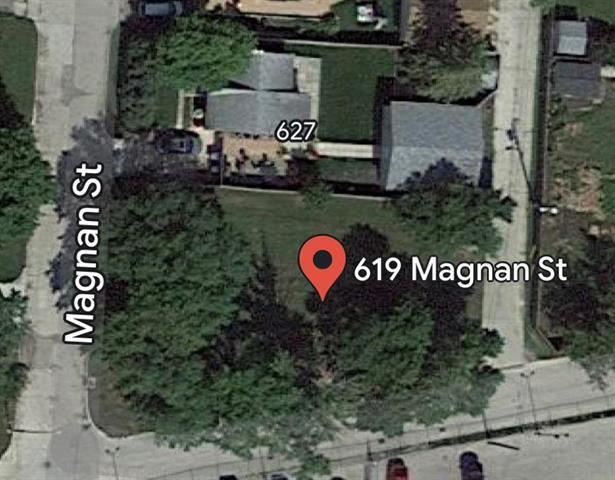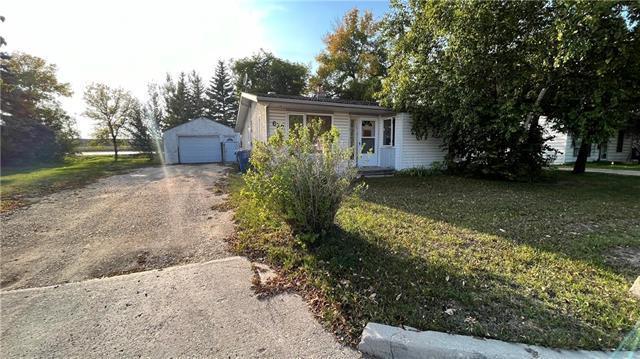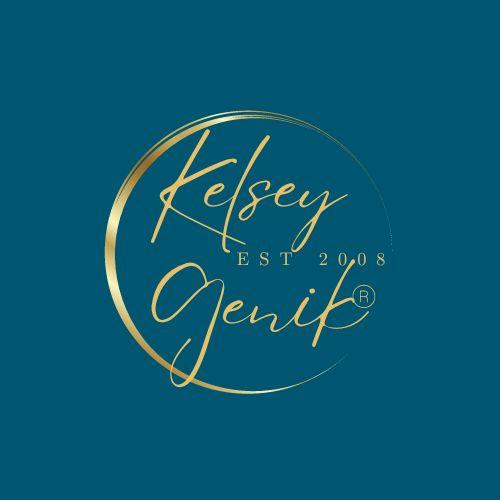Listings
All fields with an asterisk (*) are mandatory.
Invalid email address.
The security code entered does not match.

For Sale
Bedrooms: 0
Bathrooms: 0
$209,900
Vacant Land
Listing # 202404185
619 Magnan ST Winnipeg, MB
Beautiful flat residential building lot surround by mature trees. Corner location with services that... View Details

For Sale
875 FEETSQ
Bedrooms: 2
Bathrooms: 1
$209,900
House
Listing # 202404187
622 Magnan ST Winnipeg, MB
Minimum 24 hours notice to show. A good investment opportunity to keep as a rental, tear down or ... View Details



